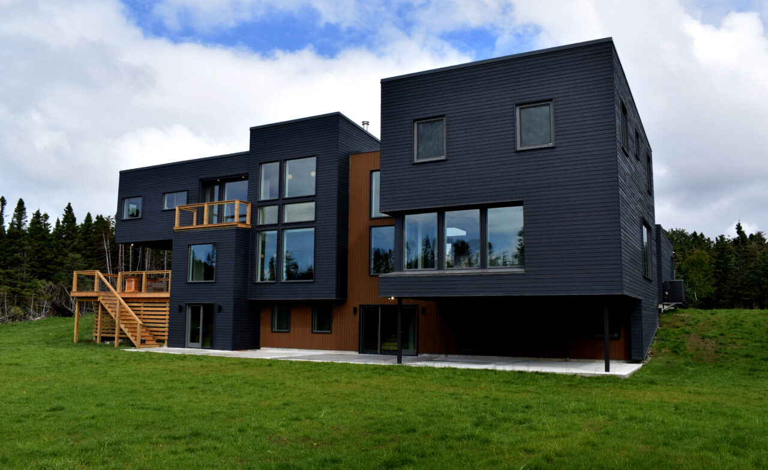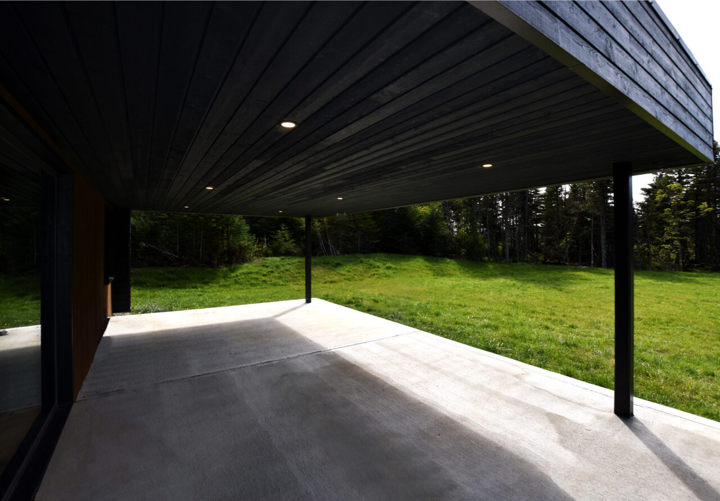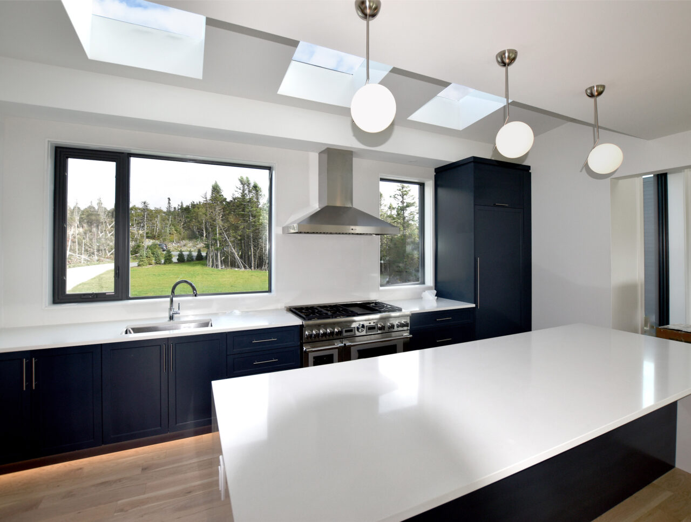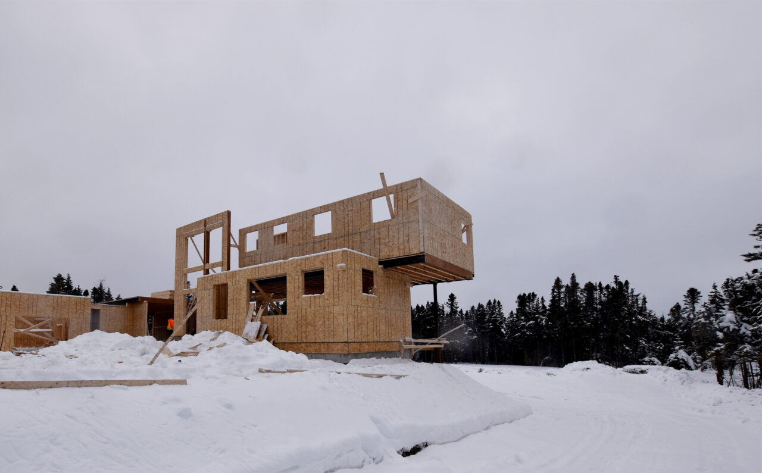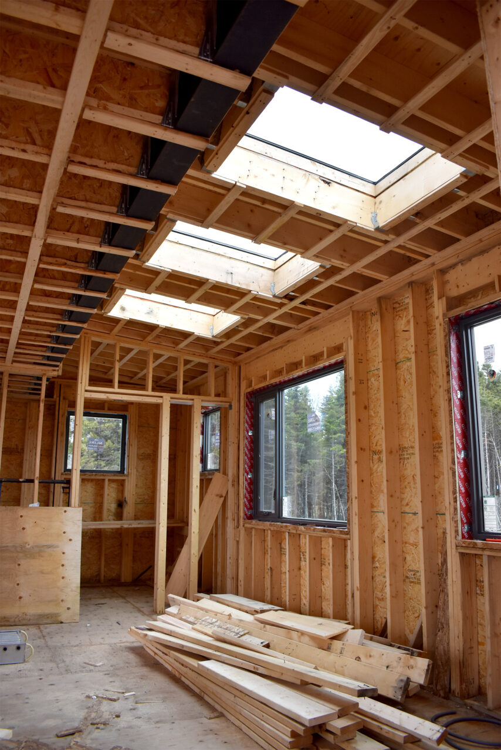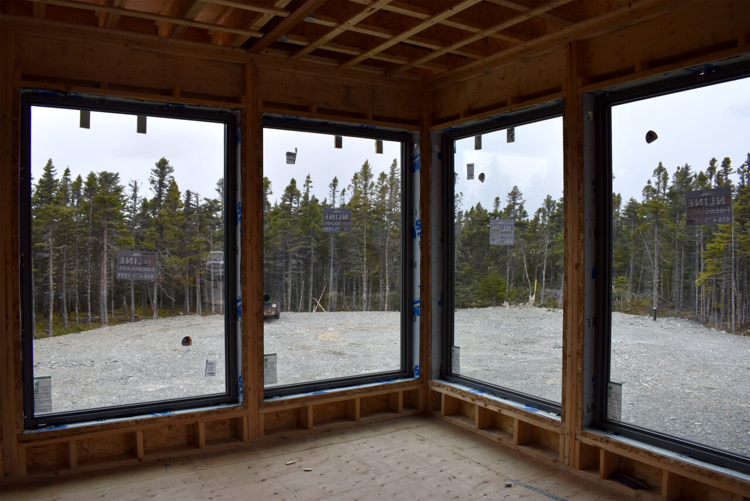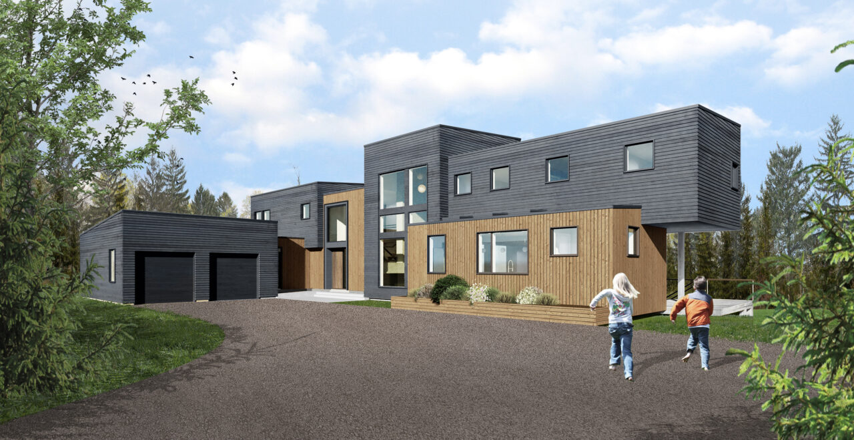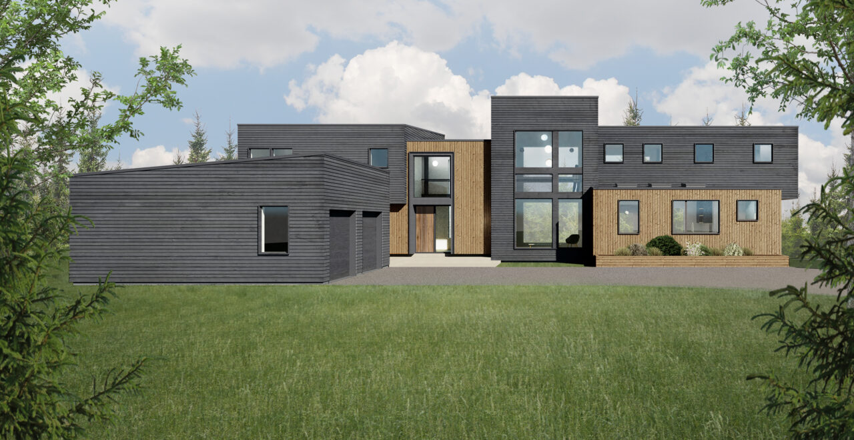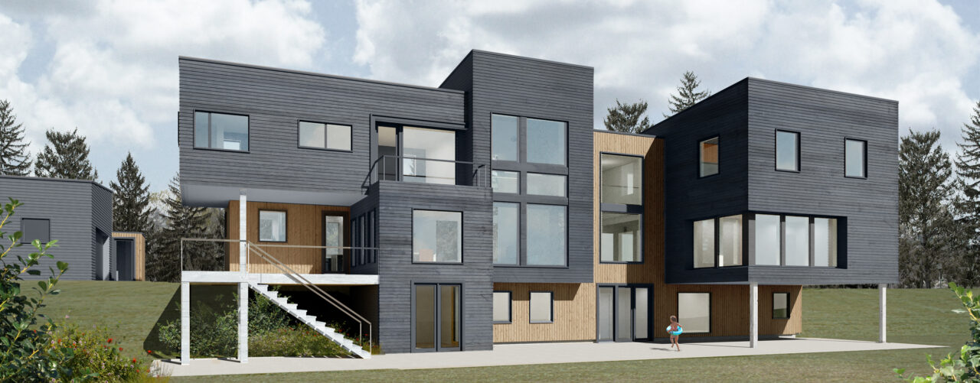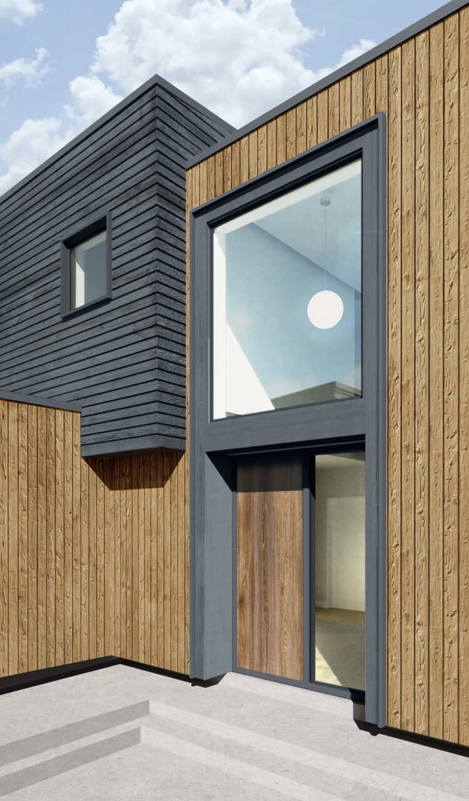PROJECTS
ON THE BOARDSPRIVATEPUBLICUNREALIZEDSt. Philip’s Residence
Tucked away on a private wooded lot, the St. Philip’s Residence is an in-progress project built just outside of St. John’s in the quickly growing neighbouring town of St. Philip’s.
This house is composed of a series of overlapping rectangular forms. A bridge stretches across the main living space volumes, interconnecting the levels of the house playfully. A sculptural custom woodburning fireplace acts as the house’s centerpiece, stretching from the main level up to the very top of the central volume – the tallest space in the house.
Views out over the spacious backyard and pond beyond are prioritized with soaring windows.
Photos of the completed project will be coming in Summer 2023.
Design Team: Chris Woodford, Kathy Oke, William Flynn, Madi Mauger,
