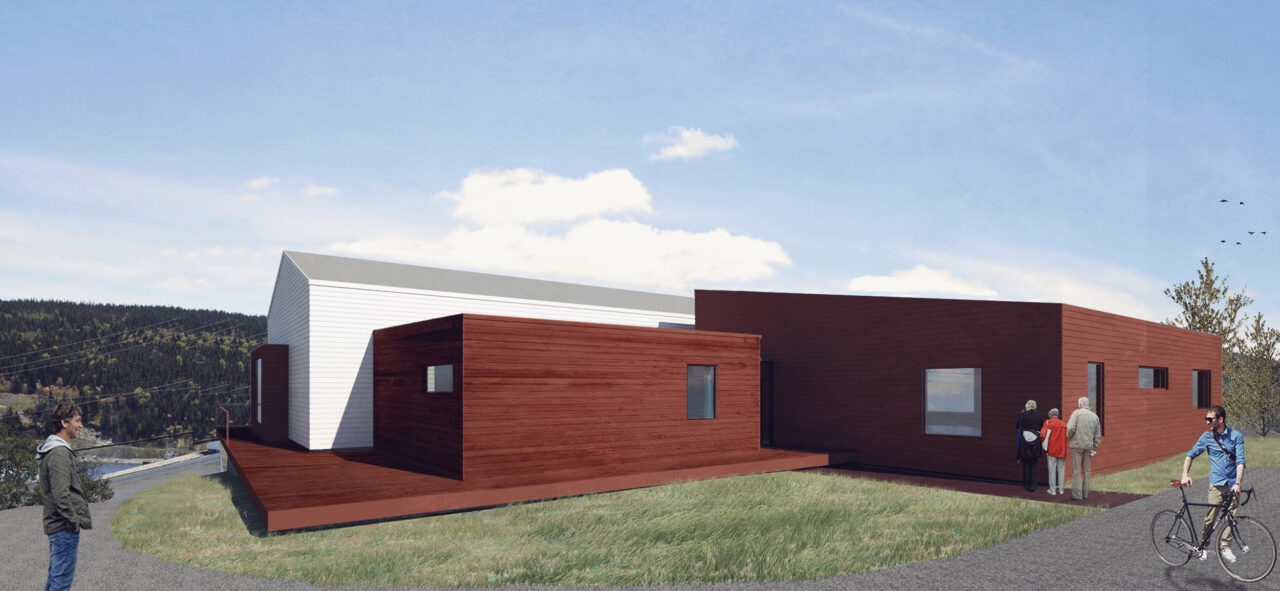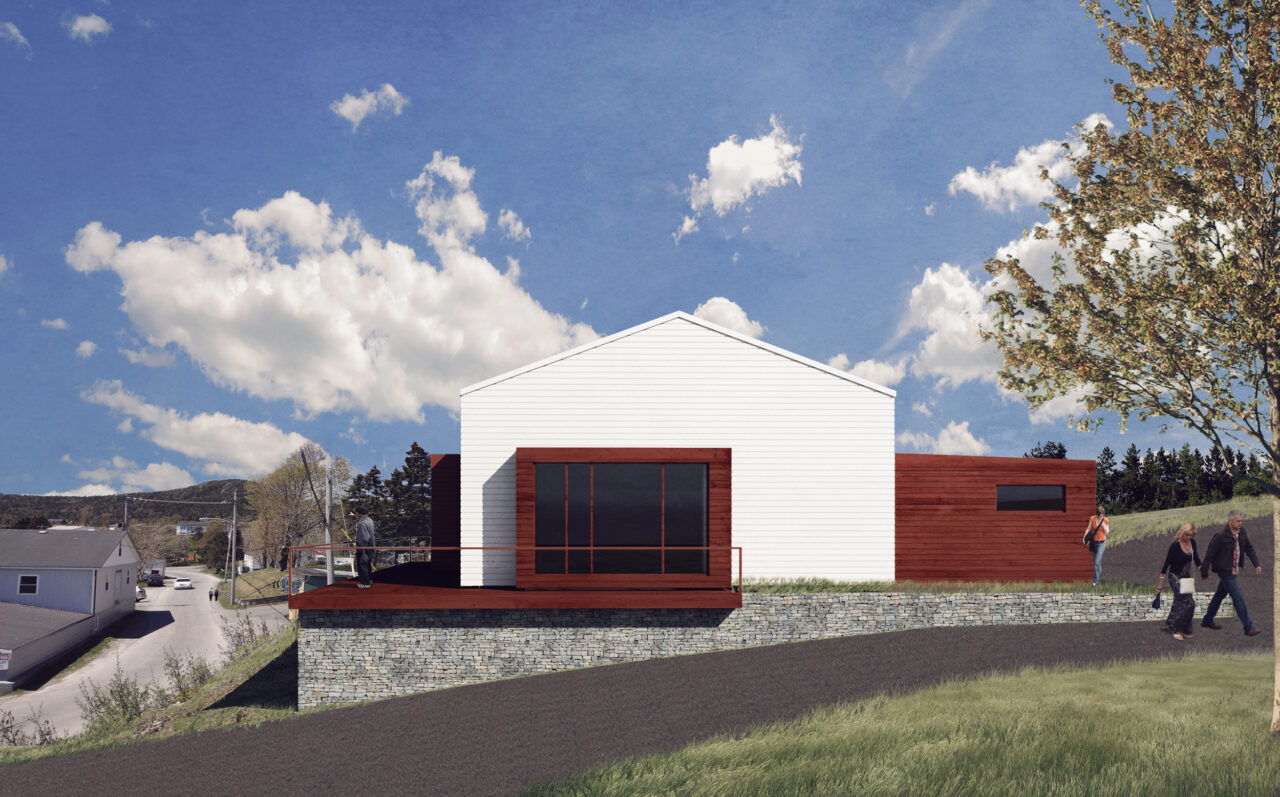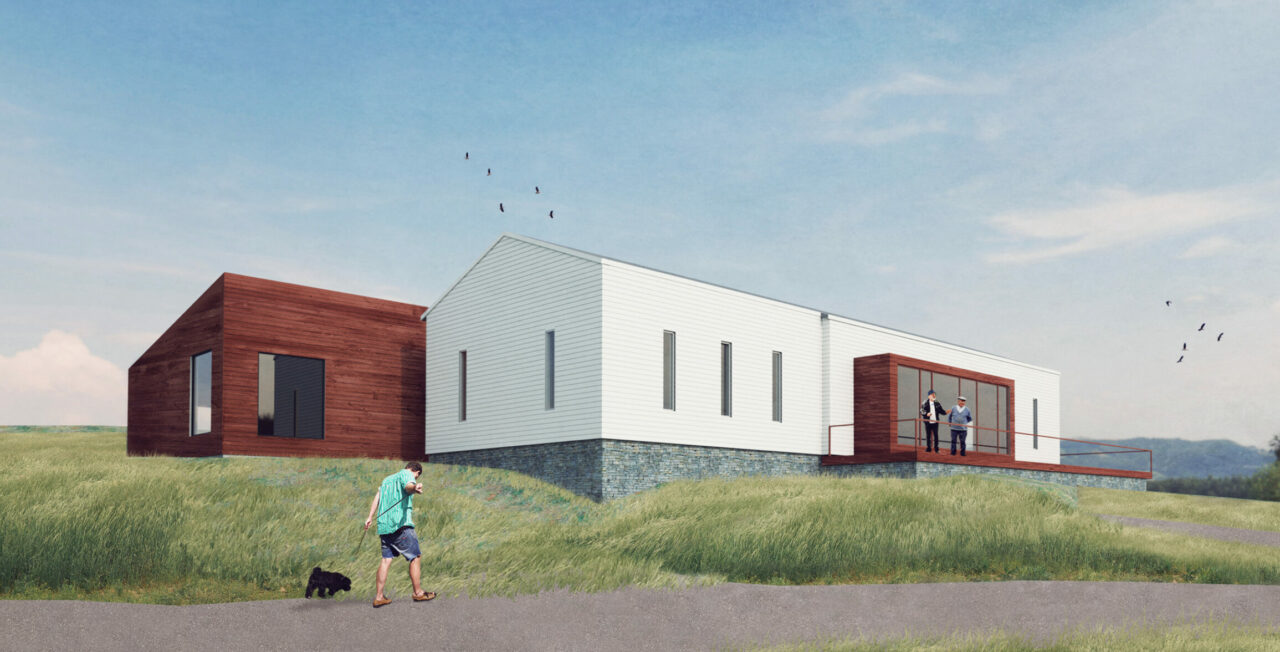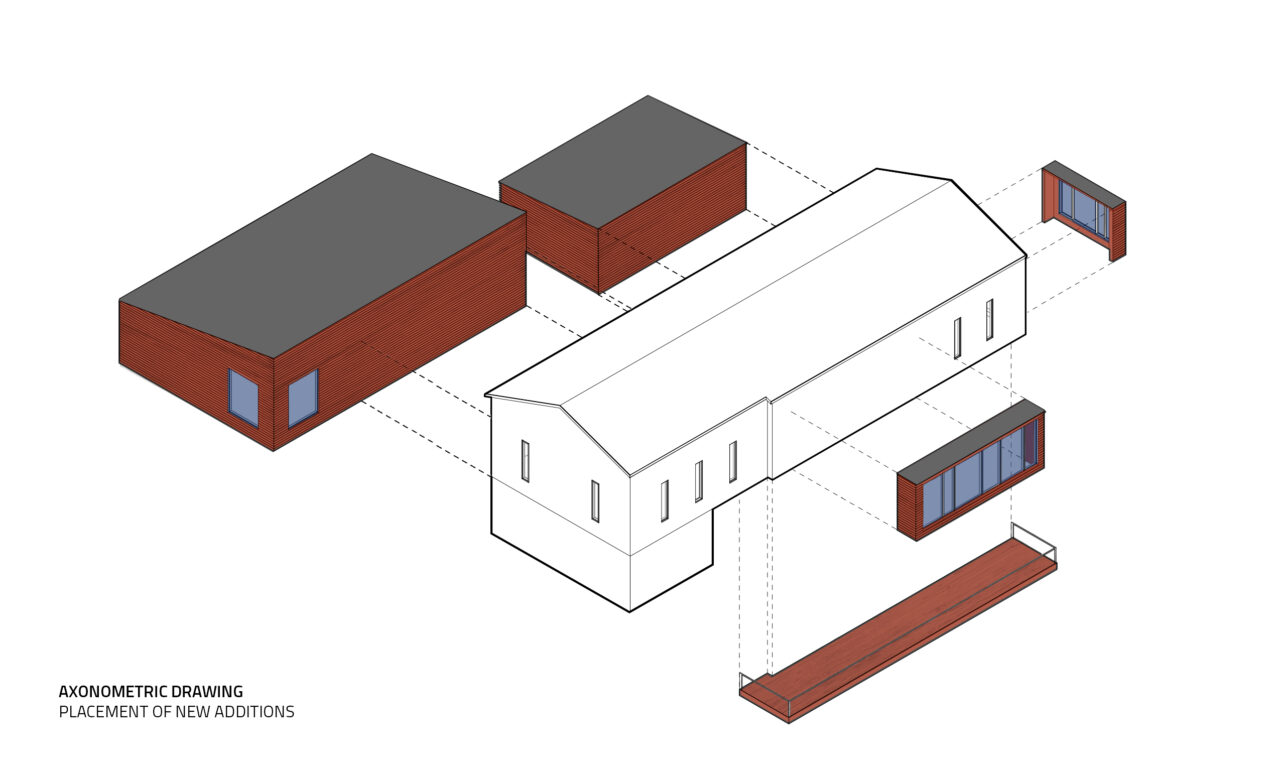PROJECTS
ON THE BOARDSPRIVATEPUBLICUNREALIZEDCape Broyle Community Building
The Cape Broyle Community Building project is a conceptual adaptive-reuse project. Starting from an existing historical structure, additions are added to accomodate the programming for the new use of the building.
In this conceptual design, the existing church/community hall is to be re-used with a new addition to include the Town Council Chambers, Town Office, new Multipurpose Room, Public Washroom, Kitchenette, Bingo Storage and General Building Storage.
A new main entry will be located to the North of the building, placed so that it can conveniently serve both the community hall and the new Town Council Chambers as well as the service areas. A new deck will wrap around the south side of the building to allow for social events to use both the outside and inside space while also allowing more outdoor space with a view over the bay.
Design team: Chris Woodford, Taryn Sheppard, Jessica Stanford, Chris Panting




