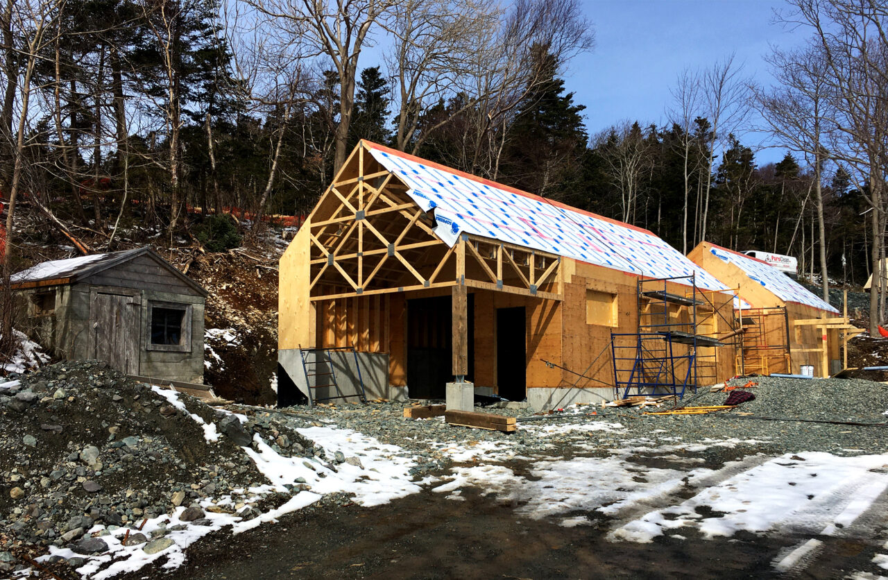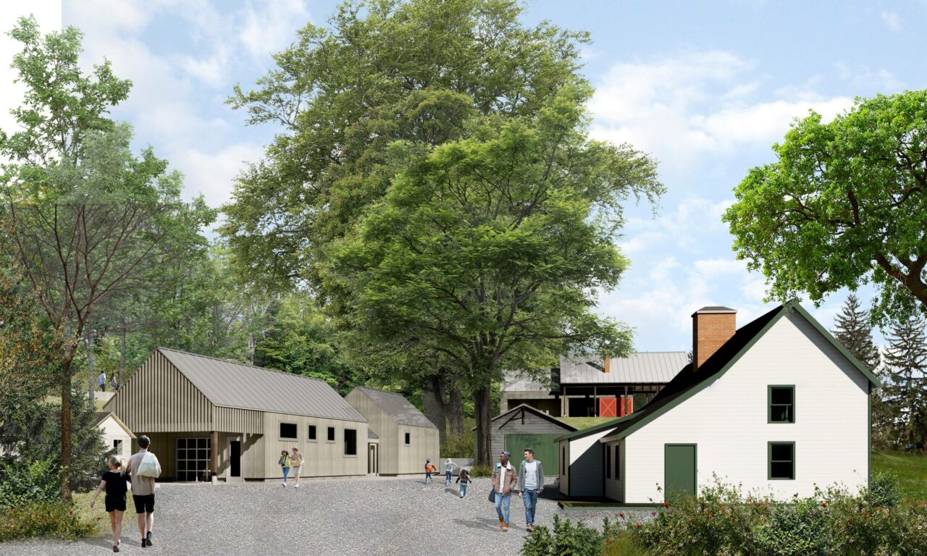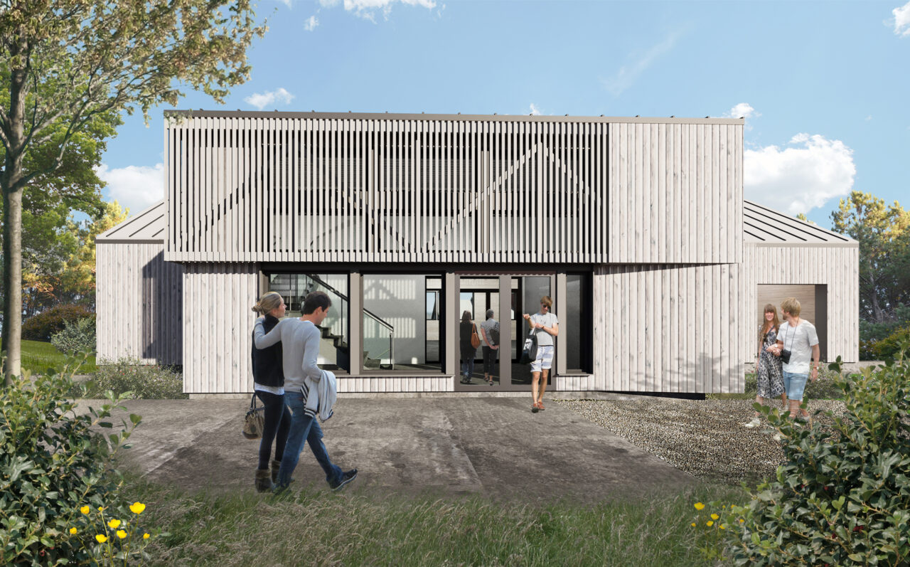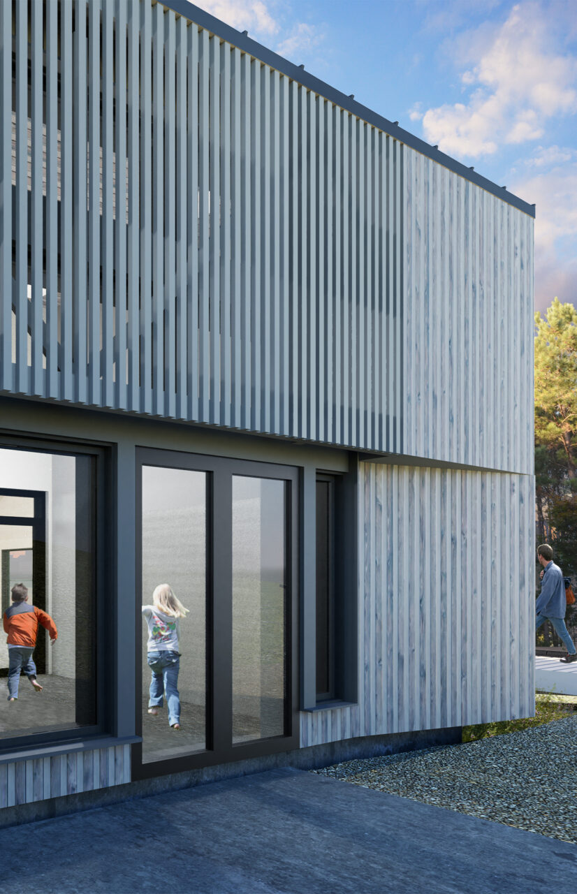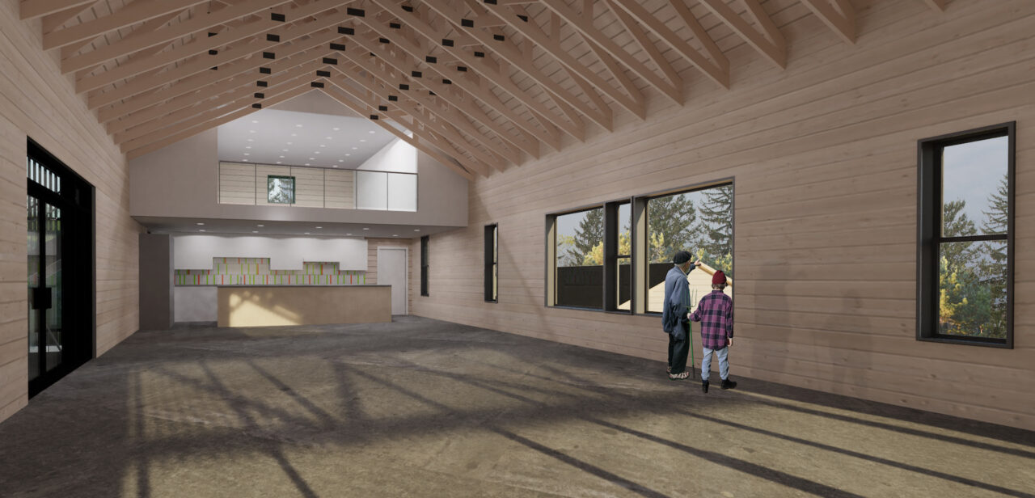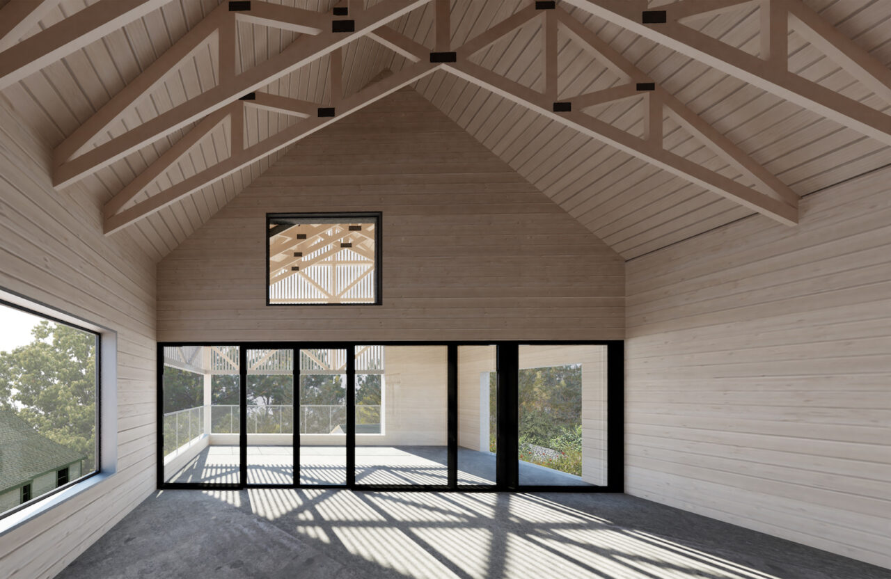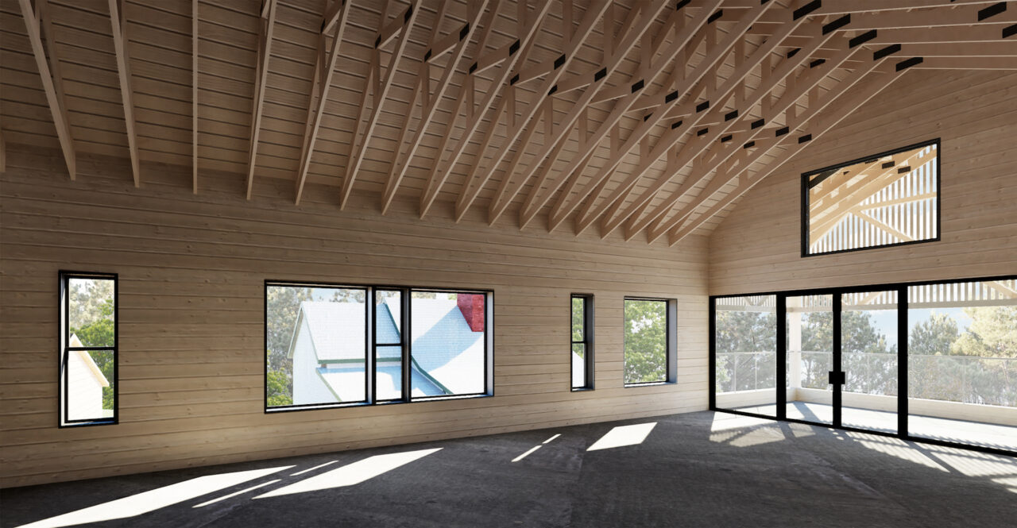PROJECTS
ON THE BOARDSPRIVATEPUBLICUNREALIZEDThe O’Brien Farm Foundation is a non-profit organization located on the historical farm land owned by the O’Brien family.
This concept design is intended to house several elements of programming for the Foundation: an educational exhibition space on the first floor, and a kitchen and multipurpose space on the second for holding farming-based workshops and events.
Wooden screens cast sunlight into the large multipurpose room throughout the day, and let the building glow from within giving a lantern-like appearance to the building at night.
Design Team: Chris Woodford, Kathy Oke, Devan Burry, William Flynn
